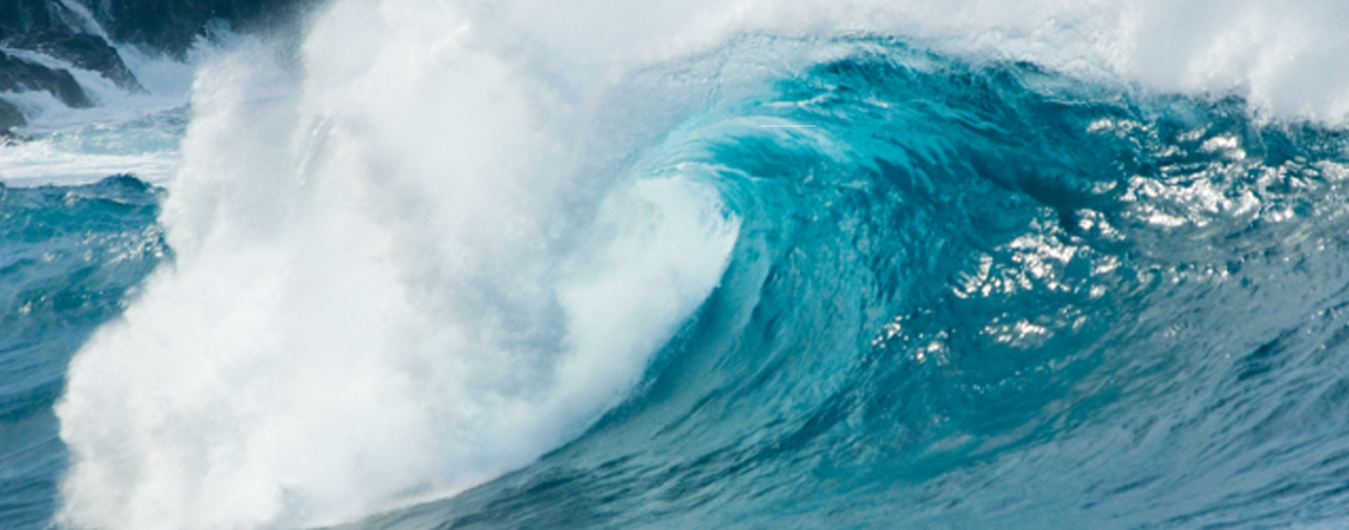Energy Efficient House: Design Recommendations
An energy efficient house which offers a recognised standard of energy and comfort, will have the following important features incorporated into its design:
- It is correctly orientated to the sun (southern hemisphere locations require a northern orientation)
- The window glass area and window placement have been scientifically calculated
- Walls and floors are made from a mass material that is suitable to the climate of the area
- Insulation is correctly placed and of the exact R rating for optimum effect
- There is adequate natural ventilation, related correct window and door placement

Energy Efficient House by Ecotect Architects
House Orientation
The majority of blocks in a housing estate should encourage houses of a rectangular shape with long axis close to east-west. Generally, the ratio of long to short axis must be more than 1.5. This will afford maximum privacy and cost efficiency. In cold climates the proportion will be longer but in hot climates for an energy efficient house result the shape will be more of a square than a rectangle.
Window Placement
In the southern hemisphere the living area should face north and have the largest window area. Conversely the northern hemisphere, living areas should face south. For the purpose of clarity, in this article we will presume the location of the energy efficient house is in the southern hemisphere. Windows should be shaded in summer but be free of shading in winter. The shading type can be adjustable or permanent – such as eaves, awnings and shutters.
North Walls
North facing glass should be clear. Avoid tinted glass in temperate climates. Fixed shading should have a specifically calculated overhang. When calculating the area of glazing to the north it is wise to restrict it to no more than 35% of the effective floor area in temperate climates. In colder or warmer climates the ratio is adjusted accordingly. For an energy efficient house to work well in all seasons, pergolas with deciduous plants or creepers, or shutters and awnings which are adjustable are preferable to a system of permanent shading. It is important to allow winter sun to enter the energy efficient house, therefore permanent shading should be avoided.
East-West Walls
In order to restrict the sun access, windows in the east and west walls should be minimised – or shaded to prevent the sun from entering. Shade structures are not useful for the east and west walls. The area of glazing should be restricted to less than 5% of the total floor area for both of these walls combined, with the western wall to account for no more than 2% of the total floor area. Allowances may be given if the other elevations use more than the minimum amount of recommended shading. The allowances will be calculated by a specialist in energy efficient house design. There are specific maximum co-efficients of shading which must be included in the calculation. Variations will be made for each climate.
Shading
Climbing deciduous creepers, deciduous trees and plants are recommended to shade east and west windows. Adjustable shade controls and tinted glass is also recomended for windows in the east and west walls.
South Walls
It is not required that windows in the south facing walls are shaded – if shading is used it should be limited in order to maximise winter sun benefits. The east, west and south facing glass areas should be restricted to a maximum of 15% of the floor area. Shading these areas will not allow this restriction to be lifted in a temperate or a cold climate zone. It may be found by using a computerised thermal analysis, that reflective or tinted glass may be used on south facing windows.
Stabilising Internal Temperatures
It is important to use the right materials in the construction of an energy efficient house – these materials differ from climate to climate. In a temperate climate, materials which absorb and store heat well, such as brick, rammed earth, rammed limestone and concrete, will provide stable air temperatures, especially in the hotter seasons. Construction should be on a concrete slab. Hard surface flooring materials, which absorb heat, are recommended specifically for north facing rooms. Coverings such as tiles, slate or polished concrete will continue to work over a 24-hour period. In extreme weather conditions, doors and windows should be kept closed.
Insulation
In a temperate climate the roof insulation should be a minimum of R1.5. and if perimeter walls are of light weight they must have insulation with an R value of at least 1.0. Under extreme climate conditions these rates may increase to over R4.
Ventilation
To keep an energy efficient house naturally ventilated, the natural breeze patterns of the area must be considered. Windows and doors in the sleeping and living areas must be placed to capture the natural flow of air. Doors to the exterior of the house or rooms with high-flow fixed ventilation like bathrooms and toilets should be weather stripped. To prevent heat loss in winter, chimneys should be provided with a damper.
Hot Water System
The hot water system should be either gas or gas boosted solar. During long periods without adequate sunshine, the gas boosting will be required to maintain a steady supply of hot water. By combining these guidelines and working with energy efficient professionals, your energy efficient house will be cost-effective to run and work to the highest standards of comfort and energy efficiency.
By combining these guidelines, reading energy efficient house design manuals and working with energy efficient professionals, your energy efficient house will be cost-effective to run and work to the highest standards of comfort and energy efficiency.







